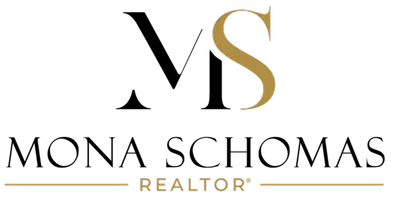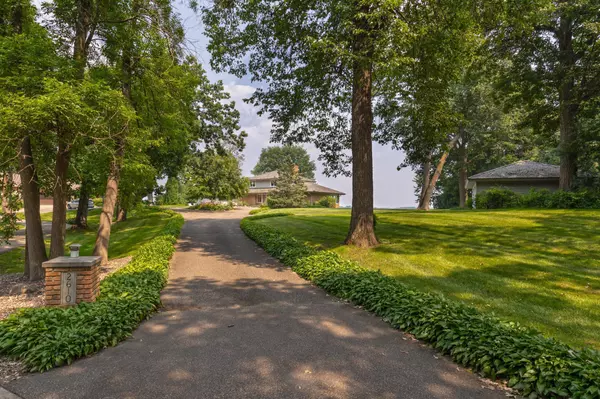5 Beds
5 Baths
4,886 SqFt
5 Beds
5 Baths
4,886 SqFt
Key Details
Property Type Single Family Home
Sub Type Single Family Residence
Listing Status Active
Purchase Type For Sale
Square Footage 4,886 sqft
Price per Sqft $890
Subdivision Shore Hills
MLS Listing ID 6733518
Bedrooms 5
Full Baths 2
Half Baths 1
Three Quarter Bath 2
Year Built 1948
Annual Tax Amount $27,802
Tax Year 2025
Contingent None
Lot Size 1.210 Acres
Acres 1.21
Lot Dimensions 52,578 sq ft
Property Sub-Type Single Family Residence
Property Description
Crafted for both beauty and function, this timeless home was fully remodeled just ten years ago, blending refined elegance with modern comfort. The main level features a serene primary suite—with expansive bath, while the upper level offers four additional bedrooms and two more baths, accommodating family or guests with ease. In total, there are 5 baths which includes main floor primary and powder room, 2 on the second level and 1 on the lower level.
Warm hardwood floors, natural stone countertops, and high-end appliances speak to the quality throughout. The finished lower level is designed for living well, complete with a recreation room, private office, and a dedicated exercise space. Outside, over an acre of level lawn invites children to run, friends to gather, and memories to be made, all surrounded by lush greenery and lake breezes.
The property also includes a two-car attached garage and an additional detached two-car building, offering ample storage for lake toys and vehicles alike.
More than a home, 2610 West Lafayette Road is a legacy property—a place that grows with your family and draws loved ones back, year after year. A sanctuary on the shores of Lake Minnetonka where sunrises are unforgettable, summers are endless, and life unfolds beautifully.
Location
State MN
County Hennepin
Zoning Residential-Single Family
Body of Water Minnetonka
Rooms
Basement Finished
Dining Room Breakfast Area, Living/Dining Room
Interior
Heating Forced Air
Cooling Central Air
Fireplaces Number 1
Fireplaces Type Gas
Fireplace Yes
Appliance Cooktop, Dishwasher, Disposal, Double Oven, Dryer, Exhaust Fan, Humidifier, Microwave, Range, Refrigerator, Washer, Water Softener Owned
Exterior
Parking Features Attached Garage, Detached
Garage Spaces 4.0
Waterfront Description Lake Front
View Y/N East
View East
Roof Type Shake
Building
Lot Description Accessible Shoreline, Many Trees
Story Two
Foundation 2090
Sewer City Sewer/Connected
Water City Water/Connected, Well
Level or Stories Two
Structure Type Brick/Stone,Fiber Cement
New Construction false
Schools
School District Westonka
GET MORE INFORMATION
REALTOR® | Lic# MN - 40738209 WI - 93117-94






