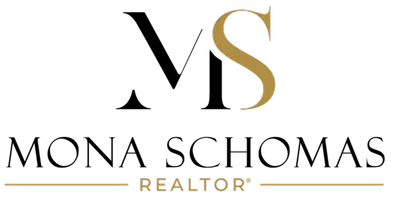1 Bed
1 Bath
821 SqFt
1 Bed
1 Bath
821 SqFt
Key Details
Property Type Single Family Home
Sub Type High Rise
Listing Status Active
Purchase Type For Rent
Square Footage 821 sqft
Subdivision Cic 1300 710 Lofts
MLS Listing ID 6768827
Bedrooms 1
Full Baths 1
Year Built 2007
Contingent None
Lot Size 2.090 Acres
Acres 2.09
Lot Dimensions common
Property Sub-Type High Rise
Property Description
Live in one of Minneapolis' most sought-after neighborhoods with this modern 1-bedroom, 1-bath condo—complete with a heated indoor parking stall and private balcony! Designed with an open layout, this bright and airy unit features 10-foot concrete ceilings, polished concrete floors, and expansive windows that pour in natural light. The open kitchen includes stainless steel appliances, a gas range, and exposed ductwork for a clean, industrial-chic vibe. Enjoy access to a rooftop community room and patio, a fully equipped fitness center, and the convenience of professional management with an on-site manager. Your rent also covers heated garage parking, water, sewer, trash, gas, heat, basic cable, and high-speed internet—leaving only electricity for you to handle.Enjoy unbeatable walkability to top restaurants, shops, coffee spots, and nightlife right outside your door.
Location
State MN
County Hennepin
Zoning Residential-Single Family
Rooms
Family Room Amusement/Party Room, Exercise Room
Basement None
Interior
Heating Forced Air
Cooling Central Air
Fireplace No
Appliance Dishwasher, Disposal, Dryer, Microwave, Range, Refrigerator, Washer
Exterior
Parking Features Assigned, Attached Garage, Heated Garage, Underground
Garage Spaces 1.0
Building
Story One
Foundation 821
Sewer City Sewer/Connected
Water City Water/Connected
Level or Stories One
Structure Type Brick/Stone
New Construction false
Schools
School District Minneapolis
Others
Restrictions Pets - Dogs Allowed,Pets - Number Limit,Pets - Weight/Height Limit
GET MORE INFORMATION
REALTOR® | Lic# MN - 40738209 WI - 93117-94






