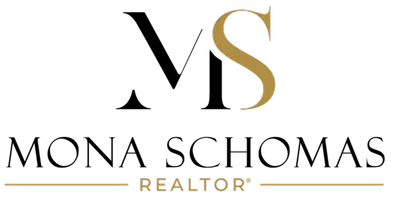3 Beds
3 Baths
1,975 SqFt
3 Beds
3 Baths
1,975 SqFt
OPEN HOUSE
Fri Aug 15, 4:30pm - 6:00pm
Key Details
Property Type Single Family Home
Sub Type Single Family Residence
Listing Status Active
Purchase Type For Sale
Square Footage 1,975 sqft
Price per Sqft $245
Subdivision Carmichael Rdg
MLS Listing ID 6770412
Bedrooms 3
Full Baths 2
Half Baths 1
HOA Fees $172/mo
Year Built 2018
Annual Tax Amount $5,805
Tax Year 2024
Contingent None
Lot Size 6,534 Sqft
Acres 0.15
Lot Dimensions 40x176x40x171
Property Sub-Type Single Family Residence
Property Description
This barely lived in home boasts a well appointed kitchen offering pantry, granite countertops center island, upgraded stainless appliances, open to dining and living space with granite-face gas fireplace as its focal point. Large windows and 9 ft ceilings, to take advantage of the views. The upper level offers a spacious Primary suite with ensuite with walk in shower. The upper level with 3 bedrooms total, a second full bath and laundry conveniently placed on this level + loft and bonus flex room for home office or gym! Exterior finishes include stonework facade and Hardi Plank siding with gorgeous architectural details inside and out!
Easy living in Carmichael Ridge of Hudson, lawn mowing and snow blowing are a thing of the past! An extensive network of walking/biking paths are just a few steps away with easy access to schools, parks, shopping and fine dining options nearby.
Location
State WI
County St. Croix
Zoning Residential-Single Family
Rooms
Basement None
Dining Room Breakfast Bar, Eat In Kitchen, Informal Dining Room, Kitchen/Dining Room, Living/Dining Room
Interior
Heating Forced Air, Fireplace(s)
Cooling Central Air
Fireplaces Type Family Room, Gas, Living Room
Fireplace No
Appliance Dishwasher, Dryer, Electric Water Heater, ENERGY STAR Qualified Appliances, Water Filtration System, Water Osmosis System, Microwave, Range, Refrigerator, Stainless Steel Appliances, Washer, Water Softener Owned
Exterior
Parking Features Attached Garage, Concrete, Garage Door Opener, Insulated Garage
Garage Spaces 2.0
Fence None
Pool None
Roof Type Age 8 Years or Less,Architectural Shingle,Asphalt
Building
Story Two
Foundation 850
Sewer City Sewer/Connected
Water City Water - In Street
Level or Stories Two
Structure Type Brick/Stone,Engineered Wood,Vinyl Siding
New Construction false
Schools
School District Hudson
Others
HOA Fee Include Lawn Care,Professional Mgmt,Snow Removal
Virtual Tour https://view.spiro.media/2302_hillcrest_dr-8904?branding=false
GET MORE INFORMATION
REALTOR® | Lic# MN - 40738209 WI - 93117-94






