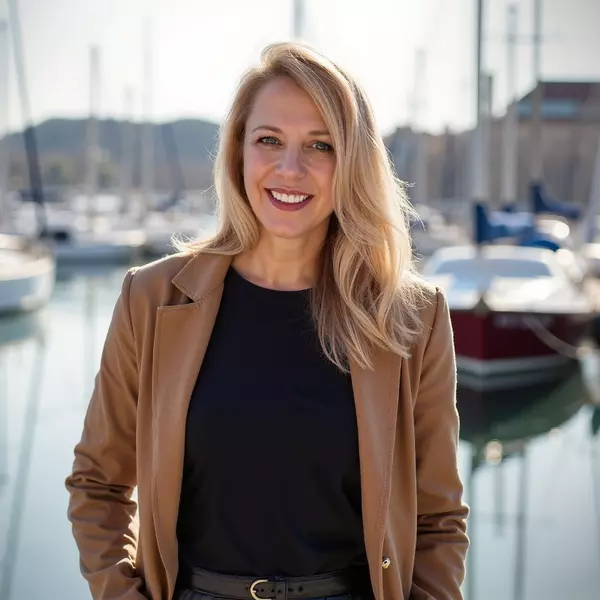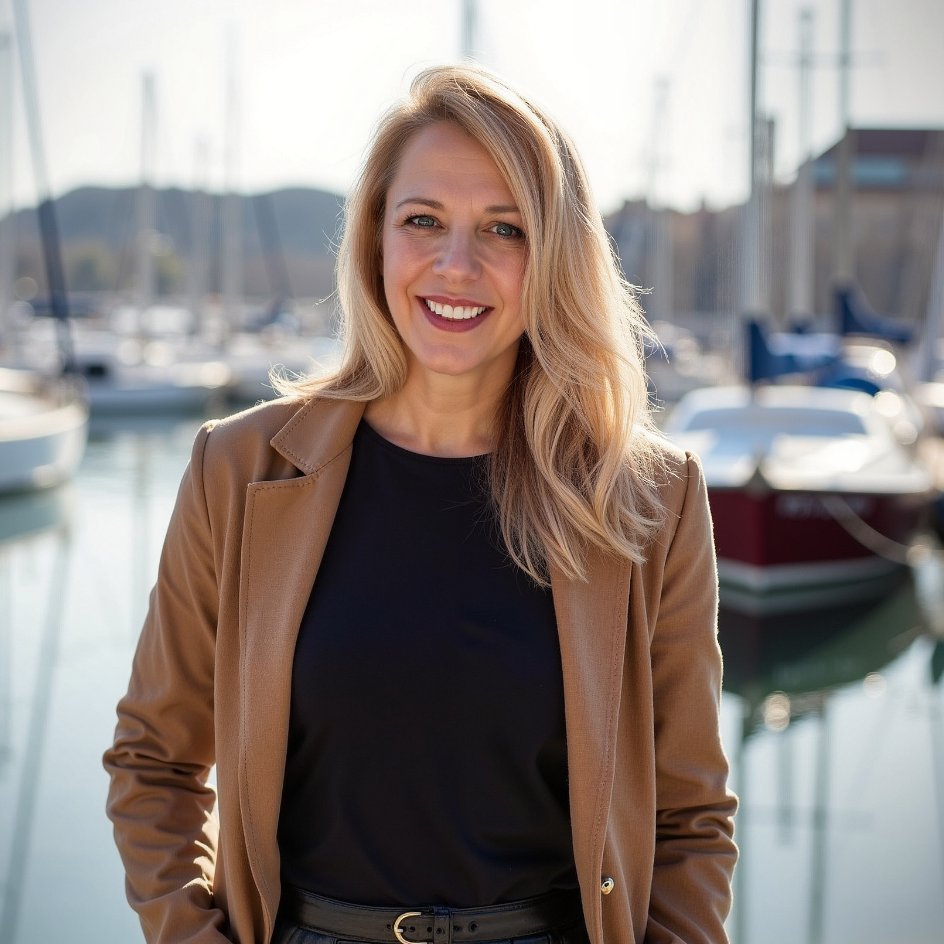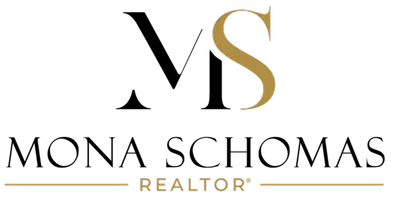
3 Beds
2 Baths
2,483 SqFt
3 Beds
2 Baths
2,483 SqFt
Key Details
Property Type Single Family Home
Sub Type Single Family Residence
Listing Status Coming Soon
Purchase Type For Sale
Square Footage 2,483 sqft
Price per Sqft $213
Subdivision Brandlwood Farms 6Th, Addition
MLS Listing ID 6776113
Bedrooms 3
Full Baths 1
Three Quarter Bath 1
Year Built 1986
Annual Tax Amount $4,232
Tax Year 2025
Contingent None
Lot Size 9,583 Sqft
Acres 0.22
Lot Dimensions 124x76x133x38x39
Property Sub-Type Single Family Residence
Property Description
This one-of-a-kind property blends thoughtful design with exceptional craftsmanship and comfort, both inside and out.
The heart of the home has been completely reimagined, beginning with a relocated and fully renovated kitchen with new appliances, that opens into an expanded dining area and a sun-filled sunroom. It's the perfect space for entertaining or enjoying everyday moments with natural light pouring in from every angle. The main living room is anchored by a dramatic three-sided gas fireplace, complemented by vaulted ceilings, custom oak built-ins, and handcrafted stained-glass windows. Throughout the main level, you'll find beautiful oak flooring that adds timeless warmth and elegance.
The main floor bathroom has been fully remodeled to offer a spa-like retreat, complete with heated tile floors, a glass steam shower with a rain shower head, and a heated towel bar. The spacious primary bedroom includes an attached home office outfitted with custom built-in bookshelves and file cabinets, ideal for remote work or a quiet study. This space can easily be converted back into a second bedroom on the main level, if desired.
The fully finished lower level is equally impressive, designed with comfort and entertainment in mind. A cozy gas fireplace adds ambiance to the family room, while a separate media or exercise room provides flexible space for fitness, hobbies, or movie nights. The lower level also includes two bedrooms, offering private space for guests, family. A custom-built wet bar makes this level perfect for hosting, and the Bose surround sound system throughout enhances every experience. New roof, furnace, landscaping and more!
Located just minutes from downtown White Bear Lake, you'll enjoy easy access to local shops, restaurants, cafes, and seasonal events, all within a charming lakeside community. Commuters will appreciate the quick access to major highways, making travel to St. Paul, Minneapolis, and surrounding areas convenient and stress-free.
Location
State MN
County Ramsey
Zoning Residential-Single Family
Rooms
Basement Drain Tiled, Egress Window(s), Finished
Dining Room Kitchen/Dining Room
Interior
Heating Forced Air
Cooling Central Air
Fireplaces Number 2
Fireplaces Type Family Room, Gas, Living Room
Fireplace Yes
Appliance Dishwasher, Disposal, Dryer, Exhaust Fan, Range, Refrigerator, Washer, Water Softener Owned
Exterior
Parking Features Attached Garage, Garage Door Opener
Garage Spaces 2.0
Fence Partial
Roof Type Age 8 Years or Less
Building
Story Split Entry (Bi-Level)
Foundation 1307
Sewer City Sewer/Connected
Water City Water/Connected
Level or Stories Split Entry (Bi-Level)
Structure Type Brick/Stone,Vinyl Siding
New Construction false
Schools
School District White Bear Lake
GET MORE INFORMATION

REALTOR® | Lic# MN - 40738209 WI - 93117-94






