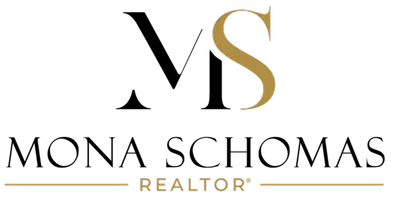
5 Beds
4 Baths
3,314 SqFt
5 Beds
4 Baths
3,314 SqFt
Key Details
Property Type Single Family Home
Sub Type Single Family Residence
Listing Status Coming Soon
Purchase Type For Sale
Square Footage 3,314 sqft
Price per Sqft $158
Subdivision Huntington 3Rd Add
MLS Listing ID 6779427
Bedrooms 5
Full Baths 2
Half Baths 1
Three Quarter Bath 1
Year Built 1990
Annual Tax Amount $5,720
Tax Year 2025
Contingent None
Lot Size 0.400 Acres
Acres 0.4
Lot Dimensions 32x33x200x151x145
Property Sub-Type Single Family Residence
Property Description
From the moment you enter, you'll be greeted by vaulted ceilings and an open, inviting floor plan perfect for everyday living and entertaining. The main level features multiple living spaces, including the vaulted family room, a living room with a cozy wood-burning fireplace, formal and informal dining areas, and a large kitchen with stainless steel appliances and plenty of storage and counter space. The main-level laundry is conveniently located just off the 3-stall garage for everyday ease.
Upstairs, you'll find four generously sized bedrooms, including a spacious owner's suite with a separate tub and shower, double sinks, and a walk-in closet.
The finished lower level adds even more living space with a family room featuring a gas fireplace, a 5th bedroom, a 3/4 bath, and a storage room with a utility sink—ideal for hobbies or organization.
Step outside to your large, flat backyard, offering the perfect space for outdoor gatherings, games, or simply relaxing in privacy.
This home combines space, function, and comfort in one of Apple Valley's most desirable neighborhoods—close to parks, schools, shopping, and more. Don't miss this incredible opportunity!
Location
State MN
County Dakota
Zoning Residential-Single Family
Rooms
Basement Block, Egress Window(s), Finished, Full
Dining Room Breakfast Area, Eat In Kitchen, Informal Dining Room, Kitchen/Dining Room, Living/Dining Room, Separate/Formal Dining Room
Interior
Heating Forced Air, Fireplace(s)
Cooling Central Air
Fireplaces Number 2
Fireplaces Type Family Room, Gas, Living Room, Wood Burning
Fireplace Yes
Appliance Dishwasher, Dryer, Microwave, Range, Refrigerator, Stainless Steel Appliances, Washer
Exterior
Parking Features Attached Garage
Garage Spaces 3.0
Roof Type Age 8 Years or Less,Architectural Shingle
Building
Lot Description Some Trees
Story Two
Foundation 1218
Sewer City Sewer/Connected
Water City Water/Connected
Level or Stories Two
Structure Type Vinyl Siding
New Construction false
Schools
School District Rosemount-Apple Valley-Eagan
Others
Virtual Tour https://tours.squarefeetfloorplans.com/story/487585/r
GET MORE INFORMATION

REALTOR® | Lic# MN - 40738209 WI - 93117-94






