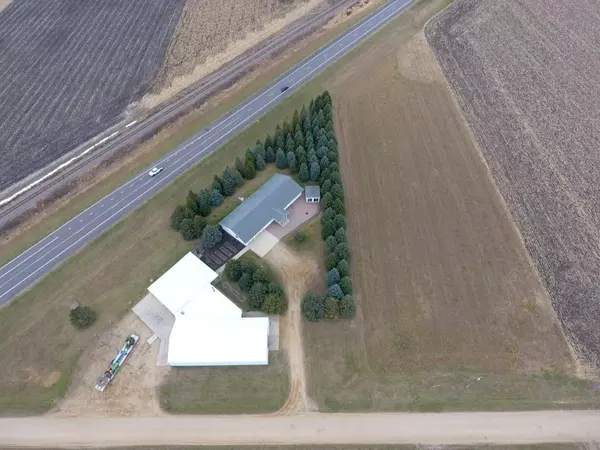
2 Beds
3 Baths
2,800 SqFt
2 Beds
3 Baths
2,800 SqFt
Key Details
Property Type Single Family Home
Sub Type Single Family Residence
Listing Status Active
Purchase Type For Sale
Square Footage 2,800 sqft
Price per Sqft $146
MLS Listing ID 6818658
Bedrooms 2
Full Baths 1
Half Baths 1
Three Quarter Bath 1
Year Built 2003
Annual Tax Amount $3,623
Tax Year 2025
Contingent None
Lot Size 8.250 Acres
Acres 8.25
Lot Dimensions 8.25
Property Sub-Type Single Family Residence
Property Description
House was built with 2×8 construction, hard-board siding, and exceptional insulation, this 2,800 sq ft one-level home offers comfort and spacious living. The covered front porch opens into an expansive open-concept design with vaulted ceilings, oak hardwood flooring, and oversized dining/living areas ideal for gatherings.
The impressive spacious kitchen features oak cabinetry, an enormous center island with seating, under-cabinet lighting, large prep spaces, attractive tile backsplash, and abundant storage—the perfect setup for cooks and entertainers. The open dining area flows seamlessly into the living room featuring a gas fireplace, and the seller is including the pool table and poles.
Home includes 2 bedrooms, a full bath with whirlpool tub, and a convenient main-floor laundry/¾ bath (washer & dryer included). The utility room contains a lift-up access door to the crawl space—clean, dry, well-lit, vapor-barriered, and housing the furnace and air-exchange system.
Attached 40×30 garage is fully insulated, heated, lined, and finished with hot/cold water, floor drain, and central vac hookup. Additional exterior highlights include a 23×70 paver patio with firepit, 20×16 heated greenhouse, raised garden beds, landscaped flower areas, and a private driveway.
Serviced by rural water, 2005 septic system, and heated by a 1,000-gallon buried propane tank along west side of driveway.
**SHOP: An outstanding feature of this acreage is the professionally designed shop complex, perfect for a commercial operation, rental business, trades, mechanical work, or large-scale hobby use.
Office/Lean-To (20×40), Office area, Half bath w/ utility sink, Utility room, Direct access to heated shop, Main Heated Shop (45×56), In-floor heat, Hot Dawg heater, 10×12 overhead door, LED strip lighting, 220 outlets, Surge-protected electrical panel, Workbench & storage rooms, Perfect mechanical or fabrication workspace
**PLUS additional 1,516 sq ft Heated Work Area
Features an 8×8 roll-up door, Includes a wood stove connected to the boiler system that runs the in-floor heat (saves $$), Equipped with newer propane forced-air furnace, Opens directly into the cold storage building, Excellent for equipment repair, welding, fabrication, or heated storage.
**Cold Storage Pole Shed (90×40)
63×40 main area, Cement floor, Electricity, Massive wood shelving system, 9×40 upper loft storage + lower storage, Two roll-up doors: 7×8 and 12×12, Additional 23×40 east room (used for paint/storage, used-oil tank).
This entire complex is ideal for contractors, mechanics, small-engine repair, trucking, hobby shops, or general commercial use.
**Includes an extra 3.5-acre parcel directly to the east of the main building site. Historically planted in alfalfa. Perfect for hay production, hobby crops, livestock area, expansion, or resale.
**PROPERTY HIGHLIGHTS**
8.25 total acres (4.75 + 3.5)
Extensive heated shop facilities
Expansive cold storage
Superb privacy & windbreak
Turnkey home + business setup
Greenhouse, gardens, paver patio
Incredible storage & workspace
Room for trucks, trailers, equipment
A rare and highly versatile acreage property!
Location
State MN
County Pipestone
Zoning Agriculture,Business/Commercial,Residential-Single Family
Rooms
Basement Crawl Space, Full
Dining Room Breakfast Area, Eat In Kitchen, Informal Dining Room, Kitchen/Dining Room, Living/Dining Room
Interior
Heating Baseboard, Boiler, Forced Air, Fireplace(s), Hot Water, Radiant Floor, Wood Stove
Cooling Central Air
Fireplaces Number 1
Fireplaces Type Gas
Fireplace Yes
Appliance Air-To-Air Exchanger, Central Vacuum, Chandelier, Dishwasher, Dryer, Electric Water Heater, Exhaust Fan, Fuel Tank - Owned, Microwave, Range, Refrigerator, Washer, Water Softener Owned, Wood Water Heater
Exterior
Parking Features Attached Garage, Gravel, Concrete, Electric, Floor Drain, Finished Garage, Garage Door Opener, Heated Garage, Insulated Garage, Storage
Garage Spaces 2.0
Fence None
Pool None
Roof Type Age Over 8 Years,Asphalt,Metal
Building
Lot Description Tillable, Many Trees, Underground Utilities
Story One
Foundation 2800
Sewer Private Sewer
Water City Water/Connected, Rural
Level or Stories One
Structure Type Fiber Board,Steel Siding
New Construction false
Schools
School District Pipestone Area Schools
GET MORE INFORMATION

REALTOR® | Lic# MN - 40738209 WI - 93117-94






