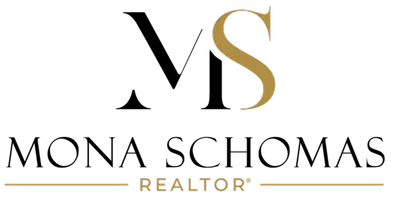$449,900
$449,900
For more information regarding the value of a property, please contact us for a free consultation.
2 Beds
2 Baths
1,645 SqFt
SOLD DATE : 05/09/2025
Key Details
Sold Price $449,900
Property Type Townhouse
Sub Type Townhouse Quad/4 Corners
Listing Status Sold
Purchase Type For Sale
Square Footage 1,645 sqft
Price per Sqft $273
Subdivision Landings At Summerfields 5Th Add
MLS Listing ID 6695939
Sold Date 05/09/25
Bedrooms 2
Full Baths 2
HOA Fees $350/mo
Year Built 2014
Annual Tax Amount $3,638
Tax Year 2025
Contingent None
Lot Size 3,049 Sqft
Acres 0.07
Property Sub-Type Townhouse Quad/4 Corners
Property Description
One-level living at its finest! This townhome features a 3-car garage, completely finished, heated, epoxy floor & attic storage with pull down steps. An immaculately maintained home with upgrades such as 3M tinted windows, custom window shades, 2-year old carpeting, a power awning on patio, a new boiler for in-floor heat and a central vacuum system. Enjoy two bedrooms (one currently used as an office). The primary bath has a soaking tub and separate shower, a double vanity with granite countertops and a large walk-in closet with storage. The additional full bath has ceramic flooring. Enjoy easy maintenance wood floors in the foyer, hallway, kitchen & dining area. The laundry room has vinyl flooring, cabinets, a sink and spacious counters. Zero entry from the garage. The living room has built-in bookcases, surround sound speakers, a gas fireplace & opens to the 4-season sun room and patio with panoramic views of the neighborhood park & walking trails. The gourmet kitchen has a large center island, granite countertops, abundant custom cabinetry, pull out shelves in pantry, tile backsplash & under counter lighting. Televisions and hanging brackets are not included in sale. The YMCA, Wash. Cty. Library & Govt. center is just 1 mile away. I35 is just 1 mile west for easy commute. A perfect home in a perfect location! You will love this well-maintained neighborhood.
Location
State MN
County Washington
Zoning Residential-Single Family
Rooms
Basement None
Dining Room Breakfast Bar, Informal Dining Room
Interior
Heating Boiler, Fireplace(s), Hot Water, Radiant Floor
Cooling Central Air
Fireplaces Number 1
Fireplaces Type Gas, Living Room
Fireplace Yes
Appliance Air-To-Air Exchanger, Central Vacuum, Chandelier, Dishwasher, Disposal, Dryer, Exhaust Fan, Gas Water Heater, Microwave, Range, Refrigerator, Stainless Steel Appliances, Washer
Exterior
Parking Features Attached Garage, Asphalt, Shared Driveway, Finished Garage, Garage Door Opener, Heated Garage, Insulated Garage, Storage
Garage Spaces 3.0
Fence None
Pool None
Roof Type Age 8 Years or Less,Asphalt,Pitched
Building
Story One
Foundation 1645
Sewer City Sewer/Connected
Water City Water/Connected
Level or Stories One
Structure Type Brick/Stone,Vinyl Siding
New Construction false
Schools
School District Forest Lake
Others
HOA Fee Include Maintenance Structure,Lawn Care,Maintenance Grounds,Professional Mgmt,Trash,Snow Removal
Restrictions Mandatory Owners Assoc,Other Covenants,Pets - Cats Allowed,Pets - Dogs Allowed,Pets - Number Limit
Read Less Info
Want to know what your home might be worth? Contact us for a FREE valuation!

Our team is ready to help you sell your home for the highest possible price ASAP
GET MORE INFORMATION
REALTOR® | Lic# MN - 40738209 WI - 93117-94






