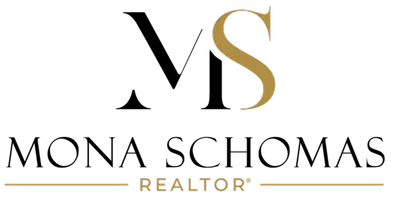$445,000
$425,000
4.7%For more information regarding the value of a property, please contact us for a free consultation.
3 Beds
3 Baths
2,502 SqFt
SOLD DATE : 08/01/2025
Key Details
Sold Price $445,000
Property Type Single Family Home
Sub Type Single Family Residence
Listing Status Sold
Purchase Type For Sale
Square Footage 2,502 sqft
Price per Sqft $177
Subdivision Deer Creek Addition
MLS Listing ID 6732070
Sold Date 08/01/25
Bedrooms 3
Full Baths 2
Three Quarter Bath 1
Year Built 2016
Annual Tax Amount $4,302
Tax Year 2024
Contingent None
Lot Size 9,147 Sqft
Acres 0.21
Lot Dimensions 70 x 128
Property Sub-Type Single Family Residence
Property Description
Immaculate rambler with beautiful finishes and extremely well-cared for. Light and bright living room with fireplace opens to kitchen with walk-in pantry and view of treed backyard. Nice-sized dining has patio door to oversized wood deck. Main floor primary suite has private full bath and walk-in closet. Additional second bedroom/office and bath with linen and double sinks on the main. Beautiful, fully-finished basement has custom cabinetry, countertop, built-ins, fireplace plus flex space (used as a gym). Fabulous design finishes with shiplap, board and batten and reclaimed wood detail throughout. Functional mudroom with custom bench and cabinetry leads to the three stall attached garage with 750 SF of finished and gas heated space and utility sink. Endless storage in mechanical room plus 3 4' x 8' suspended storage units in both garage and in the 12' x 16' Northland Shed. Private backyard, curbed landscaping and rock plus sprinkler system for the perfect yard! Mechanical upgrades include air exchanger, radon mitigation system, water powered sump pump backup, sump diverter valve, central air, gas forced air and gas powered garage heat. Absolutely beautiful home and move-in ready!
Location
State ND
County Cass
Zoning Residential-Single Family
Rooms
Basement Drain Tiled, Egress Window(s), Finished, Full, Concrete, Storage Space, Sump Pump
Dining Room Breakfast Bar, Breakfast Area, Eat In Kitchen, Informal Dining Room, Kitchen/Dining Room, Living/Dining Room
Interior
Heating Forced Air, Fireplace(s)
Cooling Central Air
Fireplaces Number 2
Fireplaces Type Electric, Family Room, Living Room
Fireplace Yes
Appliance Air-To-Air Exchanger, Dishwasher, Disposal, Dryer, Electric Water Heater, Microwave, Range, Refrigerator, Stainless Steel Appliances, Washer
Exterior
Parking Features Attached Garage, Concrete, Finished Garage, Garage Door Opener, Heated Garage, Insulated Garage, Storage
Garage Spaces 3.0
Roof Type Asphalt
Building
Story One
Foundation 1251
Sewer City Sewer/Connected
Water Rural
Level or Stories One
Structure Type Brick/Stone,Vinyl Siding
New Construction false
Schools
School District West Fargo
Read Less Info
Want to know what your home might be worth? Contact us for a FREE valuation!

Our team is ready to help you sell your home for the highest possible price ASAP
GET MORE INFORMATION
REALTOR® | Lic# MN - 40738209 WI - 93117-94






