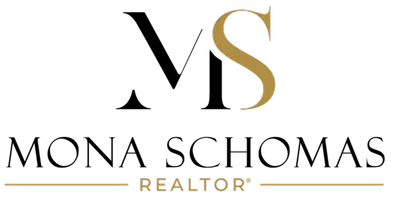$253,000
$250,000
1.2%For more information regarding the value of a property, please contact us for a free consultation.
2 Beds
2 Baths
1,224 SqFt
SOLD DATE : 08/11/2025
Key Details
Sold Price $253,000
Property Type Multi-Family
Sub Type Twin Home
Listing Status Sold
Purchase Type For Sale
Square Footage 1,224 sqft
Price per Sqft $206
Subdivision Brookdale Estates
MLS Listing ID 6750034
Sold Date 08/11/25
Bedrooms 2
Full Baths 1
Half Baths 1
Year Built 1981
Annual Tax Amount $1,888
Tax Year 2025
Contingent None
Lot Size 7,405 Sqft
Acres 0.17
Lot Dimensions 0.17
Property Sub-Type Twin Home
Property Description
Discover this delightful twin-home, ideally situated on a cul-de-sac with no HOA, offering privacy and tranquility. Head-up stairs to be greeted by an open-concept layout featuring gleaming hardwood floors throughout. The kitchen is a chef's dream with newer appliances and extra storage, making meal prep a breeze. This home boasts two large bedrooms and built-ins in both the coat closet and master bedroom, providing ample storage and organization. Unwind in the luxurious jetted tubs or refresh yourself in the elegant marble-tiled shower. Outside, you'll find a true oasis. The recently stained deck is perfect for entertaining or relaxing, overlooking a serene and private backyard. The yard is fully fenced-in, offering security for pets and play. Beautiful lilac bushes adorn the property, adding a touch of natural beauty and fragrant blooms. Practical updates include a newer garage door for easy access, electrical and water softener. Plus, there's a fantastic bonus space in the back of the garage, ideal for a office, home gym, or additional storage. Additionally, a large storage shed provides even more room for your outdoor essentials. This home seamlessly blends comfort, style, and practicality. Listing Agent Related to Seller, Don't miss the opportunity to make it yours!
Location
State MN
County Hennepin
Zoning Residential-Single Family
Rooms
Basement Daylight/Lookout Windows, Finished
Interior
Heating Forced Air
Cooling Central Air
Fireplaces Number 1
Fireplace Yes
Exterior
Parking Features Attached Garage
Garage Spaces 1.0
Building
Story Split Entry (Bi-Level)
Foundation 612
Sewer City Sewer/Connected
Water City Water/Connected
Level or Stories Split Entry (Bi-Level)
Structure Type Brick/Stone,Fiber Cement,Wood Siding
New Construction false
Schools
School District Anoka-Hennepin
Read Less Info
Want to know what your home might be worth? Contact us for a FREE valuation!

Our team is ready to help you sell your home for the highest possible price ASAP
GET MORE INFORMATION
REALTOR® | Lic# MN - 40738209 WI - 93117-94






