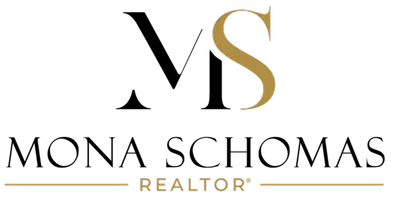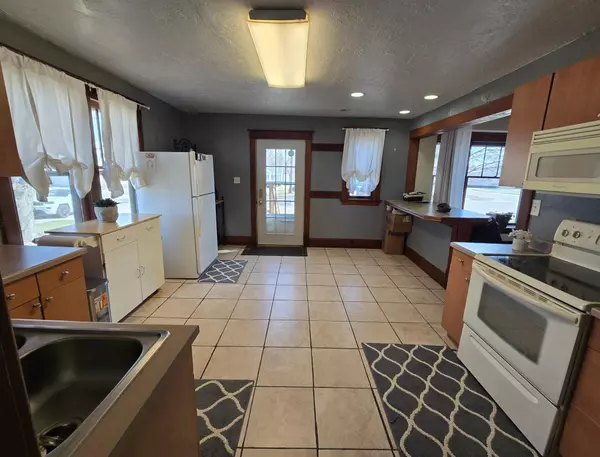$163,500
$169,900
3.8%For more information regarding the value of a property, please contact us for a free consultation.
5 Beds
2 Baths
2,939 SqFt
SOLD DATE : 11/14/2025
Key Details
Sold Price $163,500
Property Type Single Family Home
Sub Type Single Family Residence
Listing Status Sold
Purchase Type For Sale
Square Footage 2,939 sqft
Price per Sqft $55
Subdivision Sanfords Add
MLS Listing ID 6699177
Sold Date 11/14/25
Bedrooms 5
Full Baths 2
Year Built 1920
Annual Tax Amount $1,334
Tax Year 2025
Contingent None
Lot Size 8,276 Sqft
Acres 0.19
Lot Dimensions 60 x 140
Property Sub-Type Single Family Residence
Property Description
Charming home offers a great mix of character, space, and updates in a prime location near the park and Aquatic Center! Set on a corner lot, this home features vinyl siding, with a wonderful south-facing 16x12 deck. An oversized 2-stall garage with extra storage, vinyl siding, a steel roof, plus a newer double-wide cement driveway. A new PVC sewer line from the house to the street adds lasting value.
Inside, you'll find a spacious kitchen with updated cabinets, a dining bar, ceramic tile flooring, and recessed lighting. The open dining/living room showcases original hardwood floors, rich woodwork, ceiling fans, and a large window with a charming window seat. The main-floor bedroom includes wood floors, a ceiling fan, and a walk-in closet. An adjoining office/den with pocket doors offers flexibility and connects to the main-floor full bath and open staircase—perfect for an additional bedroom or guest space.
The finished carpeted attic was used as a bedroom including a closet, ceiling fan, ducts for heating/AC, plus attic door additional storage. The finished, tiled basement includes a rec/family room with laminate flooring, two bedrooms with egress windows, a second full bath with jetted tub, a laundry area (washer & dryer included), utility room, & steps up to back door. Central air, 150 amp breakers, 2 sump pumps.
This home combines warmth, functionality, and updates in a fantastic location. **Selling AS IS
Location
State MN
County Pipestone
Zoning Residential-Single Family
Rooms
Basement Drainage System, Egress Window(s), Finished, Full, Concrete, Sump Pump, Wood
Dining Room Eat In Kitchen, Kitchen/Dining Room, Living/Dining Room
Interior
Heating Forced Air
Cooling Central Air, Ductless Mini-Split
Fireplace No
Appliance Dryer, Electric Water Heater, Microwave, Range, Refrigerator, Washer
Exterior
Parking Features Detached, Concrete, Electric, Garage Door Opener, Storage
Garage Spaces 2.0
Fence None
Pool None
Roof Type Age Over 8 Years,Asphalt
Building
Lot Description Corner Lot, Some Trees
Story One and One Half
Foundation 1266
Sewer City Sewer/Connected, City Sewer - In Street
Water City Water/Connected, City Water - In Street
Level or Stories One and One Half
Structure Type Vinyl Siding
New Construction false
Schools
School District Pipestone Area Schools
Read Less Info
Want to know what your home might be worth? Contact us for a FREE valuation!

Our team is ready to help you sell your home for the highest possible price ASAP
GET MORE INFORMATION

REALTOR® | Lic# MN - 40738209 WI - 93117-94






